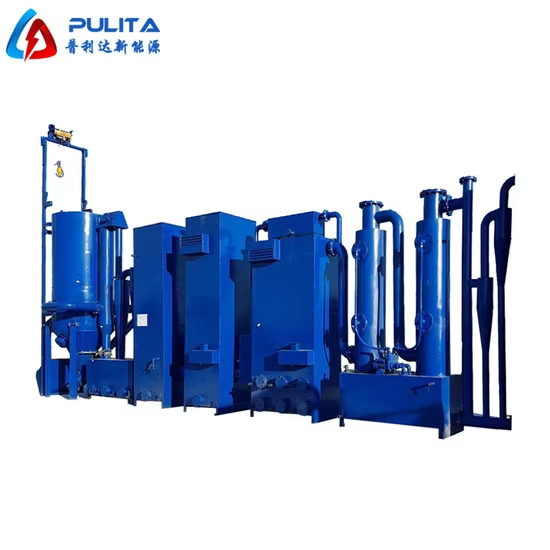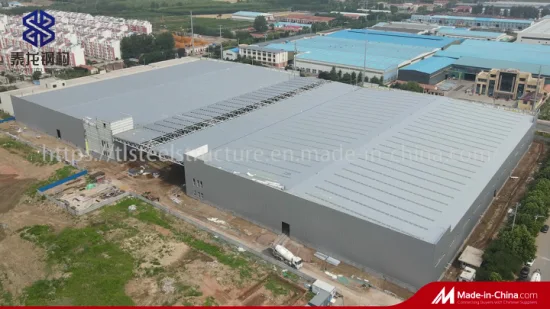
Pre-Engineering Prefabricated/ Prefab Building Workshop Building Warehouse Building Light Industrial Design Workshop Steel Frame Structure
Basic Info
| Model NO. | according to customer′s demand |
| Roof | EPS, Rock Wool, Ingle Color Steel Corrugated Sheet |
| Surface | Painted or Hot-DIP Galvanized |
| Rainspout | PVC Pipe |
| Column and Beam | Welded H-Section and Hot Rolled I-Section |
| Transport Package | According to The Customer Request |
| Specification | ISO9000/9001/9004/19011: 2000/ISO14000/14001 |
| Trademark | Tailong |
| Origin | Qingdao Shandong |
| HS Code | 7308900000 |
| Production Capacity | 20000 Square Meters/Month |
Product Description
1. Our Factory(five workshops):
Advantages:# Environment friendly: All the materials of steel warehouse is made of steel, which can be reused many times.# Good appearance: Warehouse with color steel sheet wall panel and roof panel is beautiful and tidiness.# Quality: Steel structure warehouses with steel structure frame and colorful steel sheet panel is very fastness.# Good drainage system with cold bend steel sheet gutter and pvc downpipe# Connection: All the steel materials were connected with high strength bolts, shearing bolts, bracket bolts etc is easy to install and dismantle.# Short delivery time. All the materials load in containers, ship abroad.# Short production time: The warehouse with flexible design was devided into a number of steel structure parts, be manufactured by skilled workers in advanced machines. # Installation: If needed, our engineers will provide technical guidance onsite.Why us? The ASTC AdvantageCompetitive Prices Our production capacity (approximately 300000 metric tons annually) together with effective and economic engineering and manufacturing methods enable us to offer the most competitive prices in the industry.Fast QuotationsQuotations for simple buildings can be submitted quickly due to vast experience of our staff and the advanced software we use.Fast DeliveryWe are able to design, detail, fabricate and supply simple buildings in approximately 8 weeks. Most of our buildings are delivered and erected within 10weeks (this relies on various factors such as stock position, weather etc).Site SupervisionA site supervisor is always present at site to ensure that work is being carried out satisfactorily.Any problems that arise are quickly dealt with to minimise any delays. Safety on site is also made a priority.Exports & International SitesOur projects and products have been used in many countries and regions, such as: Australia, yemen, Mongolia, Angola, South Africa, India, Bangladesh, Singapore, Sudan, etcVast ExperienceMost of our staff have been with us for over 10 years, some even 20 years.High QualityOur product design, the manufacture is in line with SGS or BV inspection standards, can accept the whole process of SGS or BV inspection.We have also designed to the most stringent ISO standards successfully.We have an in-house Quality Control department that ensures that our workmanship is of good quality.After SalesThe Project Coordinator responsible for your job will be in constant contact with you to make sure that your entire project is executed from start to finish.Our view is to develop a long-term relationship with our clients, many of which are already lifetime partners.PrestigeSteel Structures Ltd is one of the most reputable, professionally run businesses in the country
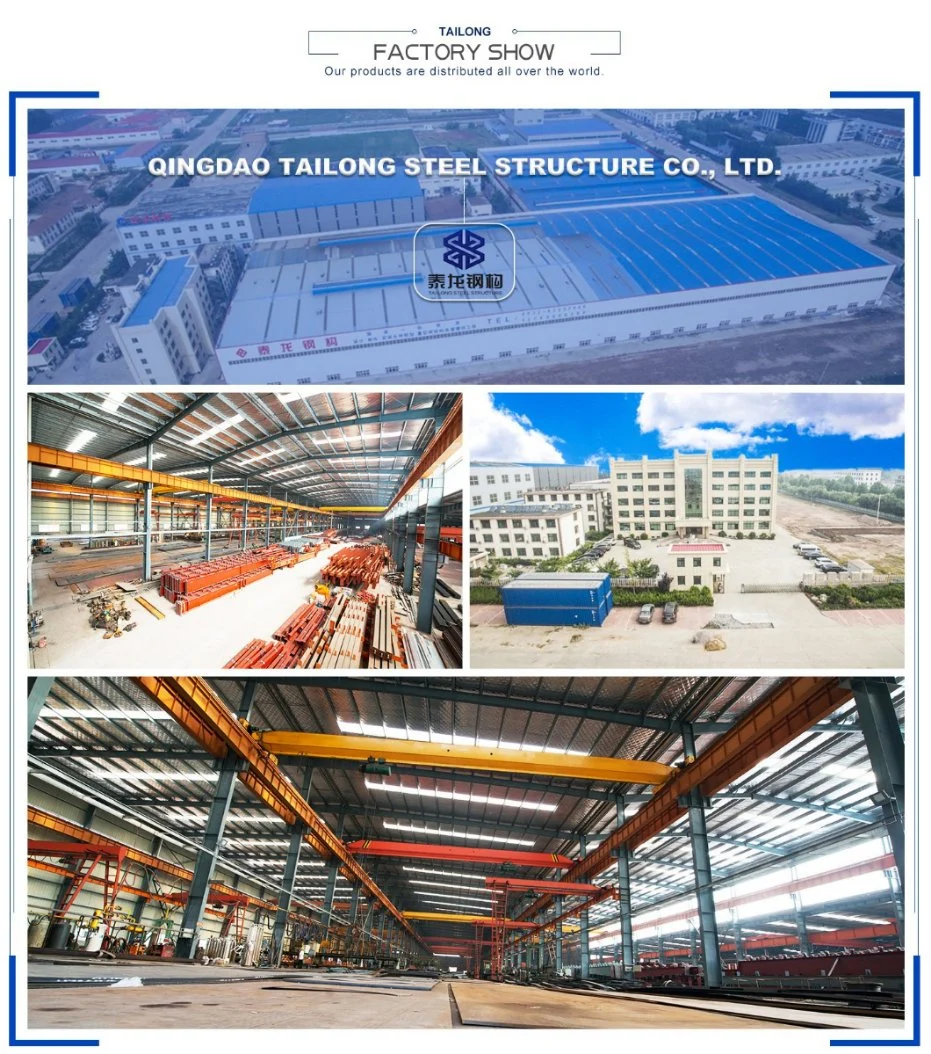
2. Product Description:
Pre-engineering prefabricated steel structure workshop warehouse building has all internal design built as per customer's request. Made of blue glass wool sandwich panel, the roof panel presents both pleasant appearance with rich colors and good performance in load-bearing, thermal insulation and fire resistance. The wall panel is built using brick MU10 and motar M5 under 1.2 meters and white glass wool sandwich panel above1.2 meters. It is soundproof and resistant to bacteria, mould and corrosion, thus allowing the workshop to keep clean and healthy. Therefore, our design of this steel workshop is ideally suitable for food processing factories with high requirement to hygiene.
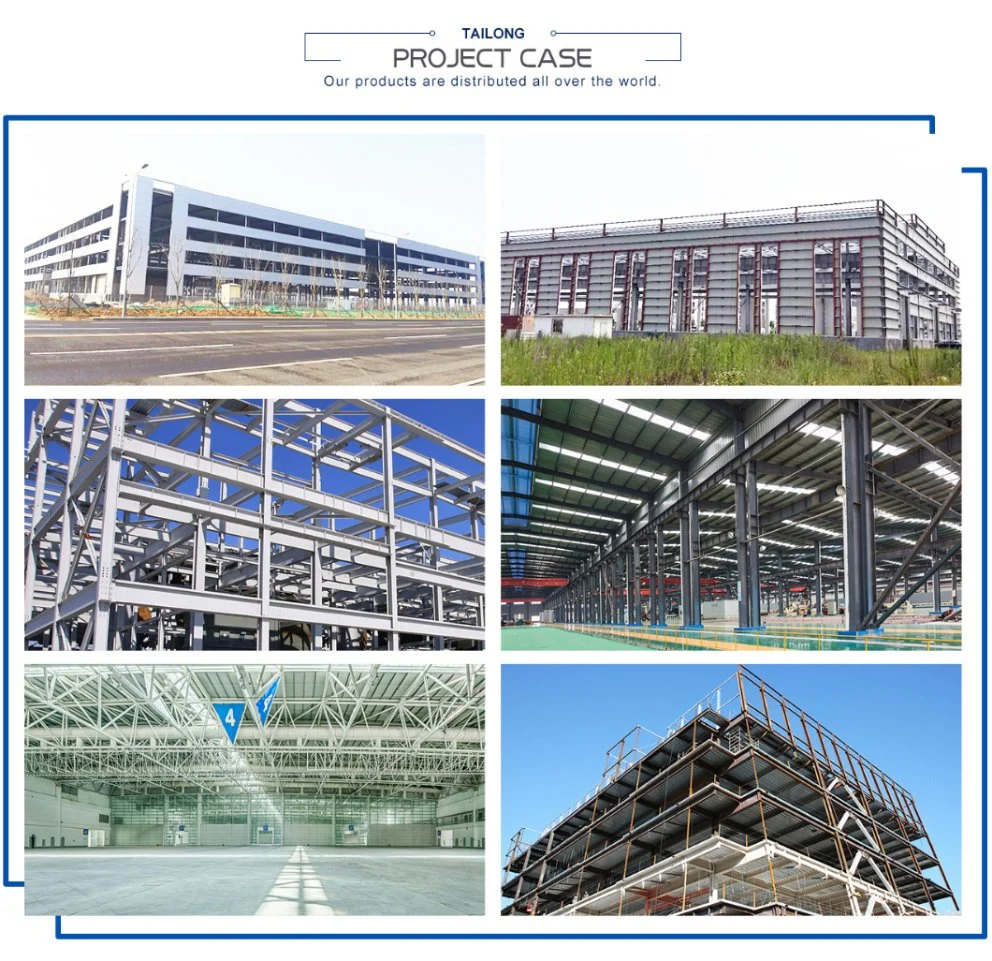
3.Main Product:
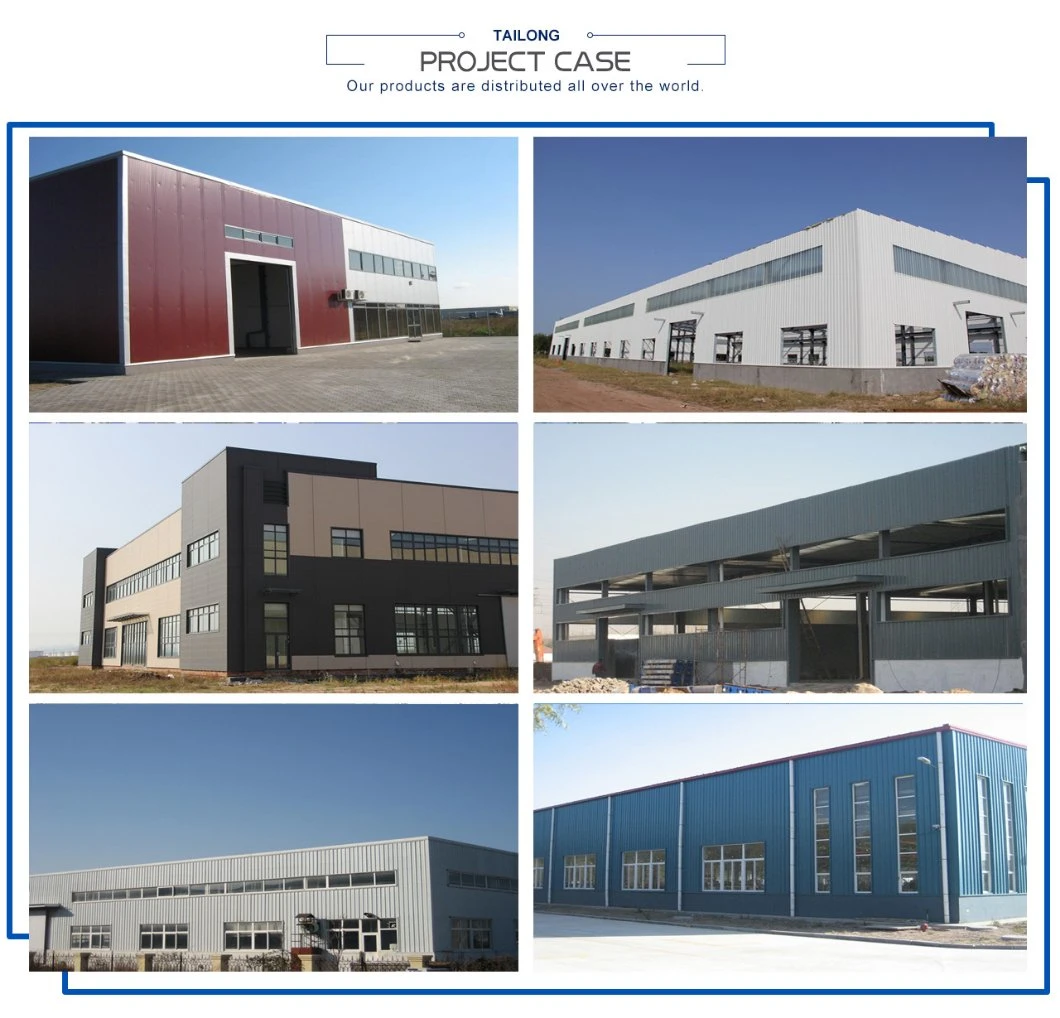
4. Our equipments:
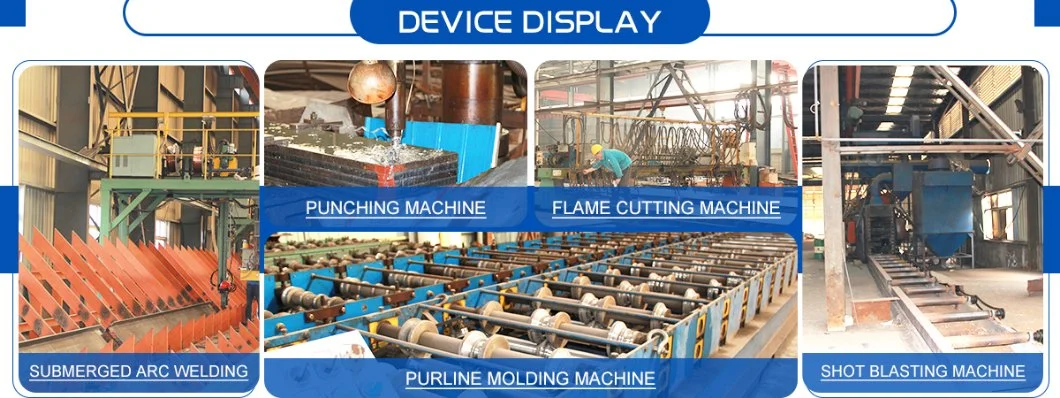
5. Specification:
NO | NAME | Pre-engineering prefabricated steel structure workshop warehouse building |
1 | Main structure | Welding H steel or hot rolled H steel, all bolts connection straight cross-section orvariable cross-section |
2 | Purlin: | C section channel or Z section channel |
3 | Roof cladding | Corrugated steel sheet or sandwich panel with fiber glass wool, EPS, rock wool, PU |
4 | Wall cladding | Corrugated steel sheet or sandwich panel with fiber glass wool, EPS, rock wool, PU |
5 | Column barcing | Angle steel or H section steel or steel pipe |
6 | Knee brace | Angle steel |
7 | Roof ridge | Corrugated steel sheet |
8 | Wrapping cover | Color steel sheet |
9 | Roof gutter | Color steel sheet |
10 | Rainspout | PVC pipe |
11 | Design | According to your drawings or some details needed. |
12 | Fabrication | Strictly fabricate every member based on the drawings confirmed. |
6. Our client feedback:
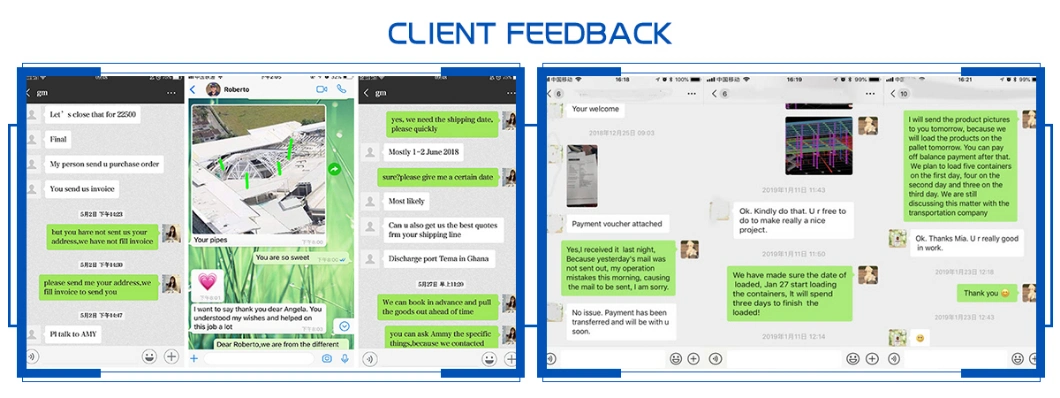
7. Packing&Shipping:
8. Our Clinets Visiting:
8. Our Certifications(CE/AWS/ISO ETC):
1. All of the steel column and beams ends and plates will be packed by the blanket to protect them from the crash in the container durning the shippment.
2. To make the loading more effieciently and saving the delivery cost, 40OT is prefered to loading the steel frames.
3. All the wall and roof panels will be filmed by two sides and fixed stably in the 40HQ container.
4. All the windows and doors will be protected by the bubble rapping papers and fixed stablely in the container.
8. Company Information:
Qingdao Tailong Steel Structure is a company specialized in designing, developing, manufacturing, installing, selling steel structures and undertaking various kinds of steel sructures.
The processing equipment includes automatic submerged arc welding machines, assembling machines, slitters, and shot blasting machines etc. Our main product ranges have H beam, C and Z shape steel purlins, color steel panels, sandwich panels, steel pipe and so on. These products are applied to workshop, warehouse, shop, prefabricated houses, and large space structure ect.
With advanced technology, strict guarantee system, pragmatic spirit of enterprise, best services and innovation, we have won outstanding achievement and reputation. We are now providing our products to both domestic and overseas market, such as South Korea, Turkey, Venezuela, Australia, and Africa etc.
9. Our Services:
We have got the CE certificated for the light steel framing system. We can supply all the finishing materials that have the CE certificate.
You can provide us your drawing, and we will produce as your drawings. Or we can design as your requirements if you don't have a clear plan. We will provide our plans according to destination condition, people preference, strong and durable use, economic cost, environment protection, etc.
We can supply the supervisor and engineer if client need.
10. FAQ:
1. Why choose us?
We have professional design team, sales team, high quality, best quality, best price and service, what is more, your building will more strong and beautiful.
2. You need to supply the inforation as follows:
The size: Length*width*height
The max wind-speed of construction site
The max snow-load of construction site(if have)
3. How to install the building?
We will send you the construction drawing, and also our engineer will help you to install the project
| If you are interested in our product,please contact us |




