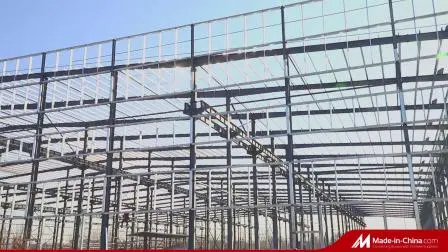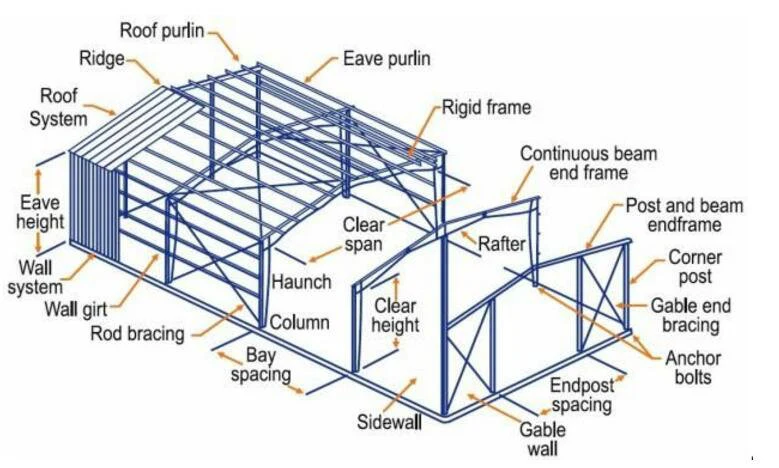
Prefab Building Metal Frame Shed Storage Prefabricated Steel Structure Warehouse Constrction Building
Basic Info
| Model NO. | TL-steel warehouse |
| Usage | Warehouse, Workshop |
| Certification | ISO, CE |
| Customized | Customized |
| Main Frame | Steel Columns and Beams |
| Panel | Sandwhich Panel or Steel Sheet |
| Door | Roller Shutter Door or Sliding Door |
| Window | Aluminum Window |
| Size | as Your Require |
| Color | as Your Require |
| Life Time | >50 Years |
| Surface Treatment | Paint or Hot DIP Galvanized |
| Certificate | ISO9001:2008 |
| Transport Package | Normall Package |
| Specification | steel |
| Trademark | Tailai |
| Origin | China |
| HS Code | 9406000090 |
| Production Capacity | 2000t/Month |
Packaging & Delivery
Package size per unit product 10.00cm * 100.00cm * 100.00cm Gross weight per unit product 10.000kgProduct Description
Prefab Metal Frame Shed Storage Prefabricated Steel Structure Warehouse Constrction Building
Steel structure building is formed by the main framework through linking up the H beam, C purline, Z purline steel components. Roof and wall using a variety of panels together with other components such as windows and doors. The steel building has the advantages of wide span, high strength, light weight, low cost, temperature protection, save energy, beautiful appearance, short construction time, good effect of insulation, long using life, space-efficient, good seismic performance, flexible layout, etc.

| Item | Material | Description and surface process | |
Main steel frame | Column and Beam | Q235 or Q355 | H section steel with two coats of mid-gray paint |
| Purlin | Q235 or Q355 | Galvanizd C or Z type steel | |
Connecting Pieces | Tie tube | Q235 | Circular Tube with two coats of mid-gray paint |
| Knee-Bracing | Q235 | L50*4 Galvanizd angle steel | |
| Strutting piece | Q235 | φ12 Galvanizd Circular Tube | |
| Column Bracing | Q235 | Circular Tube with two coats of mid-gray paint | |
| Horizontal Bracing | Q235 | Circular Tube with two coats of mid-gray paint | |
| Casing | Q235 | φ30*2.5 Galvanized Circular Tube | |
Door and Window | Item | Description | |
| Door | Roller shutter door or Sliding door | ||
| Window | PVC Window or aluminum alloy window | ||
Other parts | Ventilating device | Fan,Ventilation window | |
| Bolt | Foundation bolt,High strengthen bolt, Normal bolts | ||
| Skylight | Yx-840 Glass Fiber Reinforced Plastics | ||
| Out/Inner ridge tile | 0.50mm Color sheet | ||
| Crane beam | Q235 or Q345 H section steel with two coats of mid-gray paint | ||
Main Features
1) Enviromental friendly
2) Lower cost and maintenance
3) Long using time up to 50 years
4) Stable and earthquake resistance up to 9 grade
5) Fast construction, time saving and labor saving
6) Good appearance

FAQ
Q1:Are you manufacturer or trade company?
We are professional manufacturer of steel structure building.
Q2:Are steel structure buildings expensive?
The steel structure of Weifang Tailai company is economic. Its technology and materials used decreases cost of the building . All the material including the steel frames, wall body and roof for installation are prefabricated during the production process, therefore the labor costs for installation is decreased.
Q3:What if I have questions during the installation of my building?
we can send our engineer to your country to guide the workers, or we also have professional service team ,they will help you install the steel structure building .
Q4:Is there any warranty available on the steel structure buildings?
The steel structure buildings have limited warranty. Usually, we build the house complied with the GB Chinese standard
Our Service
1. We would offer you the most valuable quotation,if you provide us with the following information.
1) Dimension: Length, width, height, eave height, roof pitch, etc.
2) Doors and windows: Dimension, quantity, position to put them.
3) Local climate: Wind speed, snow load, etc.
4) Insulation material: Sandwich panel or steel sheet.
5) Crane beam: Do you need crane beam inside the steel structure? And its capacity.
6) If other requirements, such as fire proofing, isolated roof, etc, please kindly inform us.
2.In accordance with your requirement, our experienced engineers would provide the best program.3. We would give the best service to client, including design, manufacturing,installation and after-sale service.
Contact Us
Alice Liu
Factory Add:3430huangshang Road,Linqu.Weifang,Shandong,China




